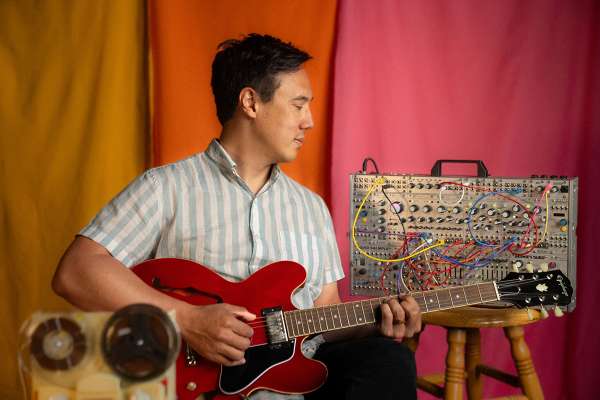Asia Society Texas Center
The Houston Museum District welcomed a new cultural institution in 2012 with the opening of Asia Society Texas Center's 40,000-square-foot headquarters.
The Yoshio Taniguchi-designed center features a flexible classroom and conference space, an art gallery, and a 273-seat theater. Three lifted gardens and a cafe add to Asia Society’s amenities. Just as inspiring as the building is the programming, which includes innovative artists and speakers from Asia and beyond. Visitors will experience the diversity of Asian art, film and performance, hear the latest trends in global business and policy, and learn through activities for kids of all ages.
Asia Society Texas Center is the only U.S. branch of Asia Society other than the New York headquarters that has its own building, solidifying Houston's status as a gateway to Asia.
Exhibition admission is free for Asia Society members and children ages 5 and under, $5 for students and seniors with ID, and $8 for nonmembers.
General
- Hours: Wednesday: 10 a.m. – 5 p.m. Thursday: 12 p.m. – 7 p.m. | Free Thursday exhibition admission presented by Regions Bank Friday–Sunday: 10 a.m. – 5 p.m.
- Admission: Explore Asia Admission Six interactive stations; includes complimentary access to current exhibition in the Louisa Stude Sarofim Gallery. · $15 per guest ages 13 and up · $9 per guest ages 7–12 · Free for guests ages 6 and under and for Asia Society members Louisa Stude Sarofim Gallery Admission Only · $8 per guest · Free for guests ages 6 and under and for Asia Society members Discounts Seniors, students, military personnel, and guests with disabilities receive a 20% discount on onsite purchases of Explore Asia Admission and Louisa Stude Sarofim Gallery Admission.
- Senior Rates
- Student Rates
- Accessible Via Light Rail
- No. Blocks from Light Rail: 5
- Private Room for Special Events
- Wireless
- Free Wireless
- ADA Accessible
- Motorcoach Parking
- Advance Notice Required for Groups
General
- Parking Fee
- Accessible via Light Rail
- No. of Blocks From Light Rail: 5
- ADA Accessible
- Wireless
- Free Wireless
Meeting Facility
- Number of Rooms: 6
- Total SqFt.: 15186
- Theatre Capacity: 273
- Banquet Capacity: 200
- Classroom Capacity: 250
- Reception Capacity: 150
- Audio/Visual
- Catering Kitchen
- Facility Buy Out For Special Event
- Preferred Caterers
- Preferred Valet Vendor(s)
- Private Room
We have indoor & outdoor spaces, secure parking, convenient location. The total sq footage of the building is 39,983 (including the art gallery), total capacity of the entire building is 1,093 reception/550 banquet.
Meeting Facility Rooms
| Room Name | SqFt. | Dimensions | Ceiling | Theater | Classroom | Banquet | Reception |
|---|---|---|---|---|---|---|---|
| The Brown Foundation Performing Arts Theater | 4900 | X | 273 | ||||
| Festival Lawn (outside space) | 11500 | X | 300 | 400 | |||
| Water Garden Terrace | 1628 | X | 60 | 90 | |||
| Edward Rudge Allen III Education Center | 2984 | X | 250 | 200 | |||
| Single Meeting Room East (Allen Education Center) | 1003 | X | 70 | 60 | |||
| Single Meeting Room West (Allen Education Center) | 775 | X | 55 | 50 | |||
| Single Meeting Room Center (Allen Education Center) | 791 | X | 55 | 50 | |||
| Double Meeting Room East (Allen Education Center) | 1970 | X | 125 | 110 | |||
| Double Meeting Room West (Allen Education Center) | 1566 | X | 110 | 100 | |||
| Chao Foundation Green Garden (outside space) | 1800 | X | 80 | 120 | |||
| Entire Facility | X | 550 | 1093 | ||||
| Fayez Sarofim Grand Hall | 3874 | X | 100 | 200 |
-
May 11, 20241370 Southmore Blvd. | Houston, TX 77004Entertaining, contemplative and enlightening, this immersive concert experience from No-No Boy (Julian Saporiti) and collaborator Emilia...
-
June 10, 2024 - June 14, 20241370 Southmore Blvd. | Houston, TX 77004Attention, artists and manga fanatics! At our popular manga camp, create your own comics inspired by the Japanese manga style. Beginner to...



